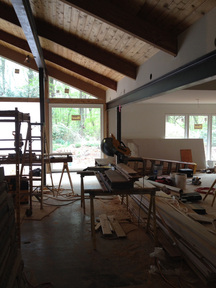 TMAD is excited to see this significant house near completion. The image to the left is from a vantage similar to an earlier post. It is hard to image the wall that once occupied the beam's locale and not experience the great room opening to the dining room and kitchen. Also, the other steel beam at the mid point of the wood rafters was once a larger wood beam with spindly columns supporting it. Replacing the wood beam with steel allowed us to eliminate the spindly columns and "free" the massive blue stone fireplace from those, yes, spindly columns...which were just inches away. The other images with this post are fairly self explanatory. I do want to draw attention to the side door image below. It may seem insignificant but it isn't. Another thing we did was "pierce" the primary vaulted volume with a perpendicular secondary hallway that is open at both ends. You can see the other opening WAY down the hall as it passes behind the stone fireplace. Not very feng shui but where once this house was an interior warren, it now opens and relates to the outside while maintaining its integrity as a significant residence designed by an early career professional with connections to FLW. A bit tangential, but worthy of mentioning. 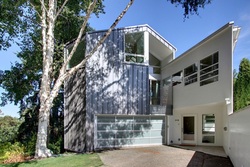 Rain or shine, make the time...go on line and get your tickets for the Seattle Modern Home tour this Saturday March 22nd. http://modernhometours.com/event/seattle-modern-home-tour-2/ There's a Hutchison & Maul remodel - led by Robert Hutchison - in the tour. http://modernhometours.com/2014/01/13/robert-hutchison-architecture-316-lake-washington-blvd-s/ 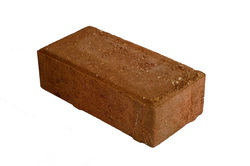 Why the Real World Will Matter More in 2014 - Harvard Business Review Read this. Then consider TMAD along with Karreman and Associates (www.karreman.com) is helping an on-line retailer (one of the largest in its product/market category...not Amazon) design and launch its first "bricks and mortar" store. 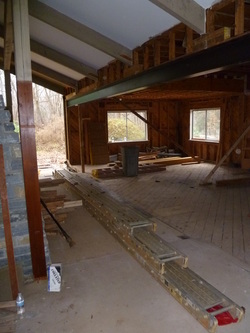 The steel beam is new replacing walls that formerly cut the kitchen and dining rooms off from the vaulted living room. You can just see a portion of the massive blue stone fireplace to the left. This anchors the vaulted living space and separates living from entry (from where the picture is taken). The wood column to the right of the stone fireplace will soon magically disappear and the "punched" windows in the background will become a corner wall of windows. Who knew it would be so easy to work on this significant project from the other side of the country. This a testament to the fabulous client. 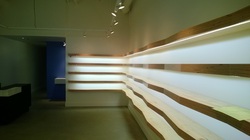 TMAD is excited to share that skoah www.skoah.com is set to open its 3rd Seattle location on Broadway in The Joule in north Capital Hill. There were rumors of a party. Stay tuned! |
Archives
September 2017
Categories |


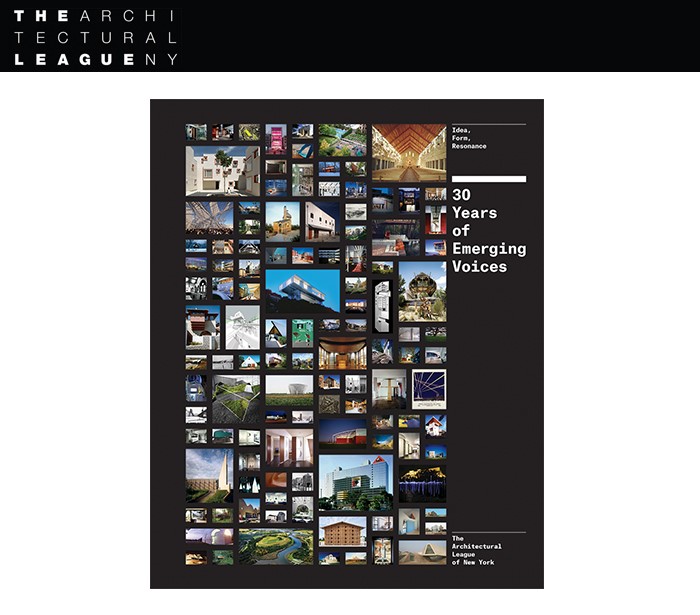
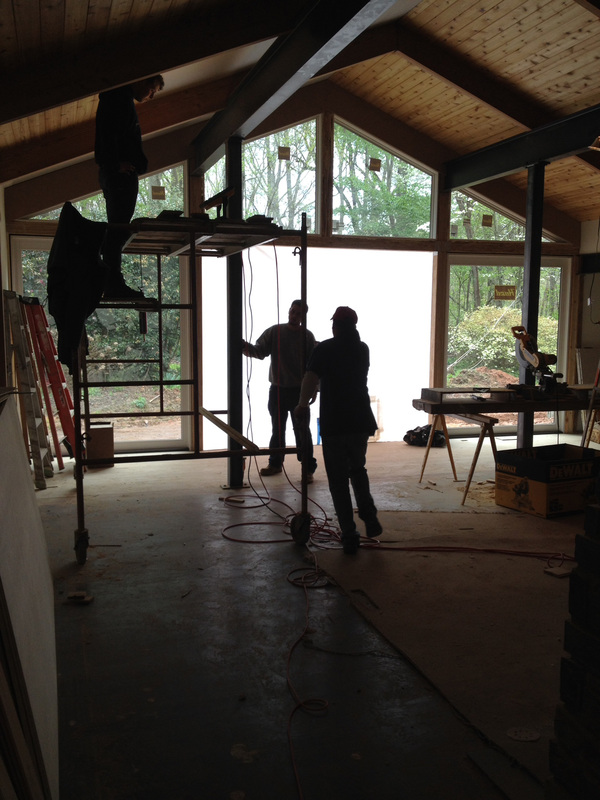
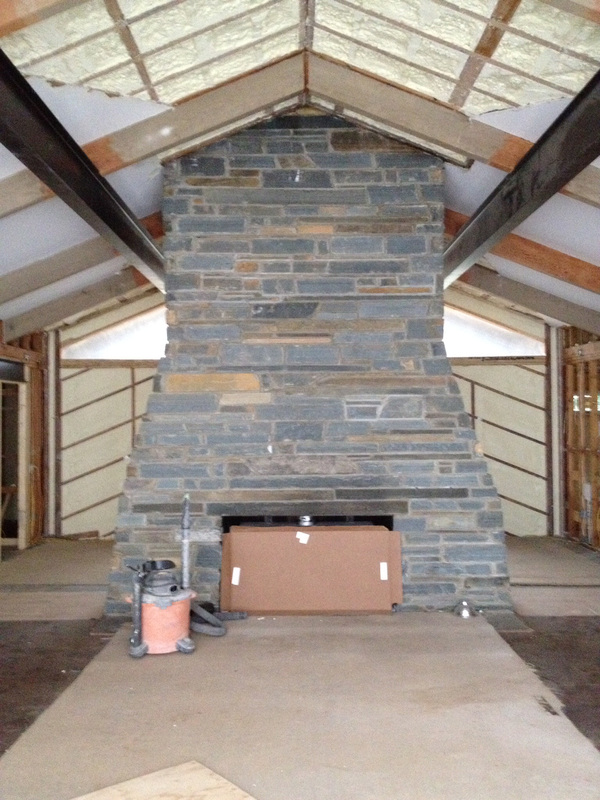
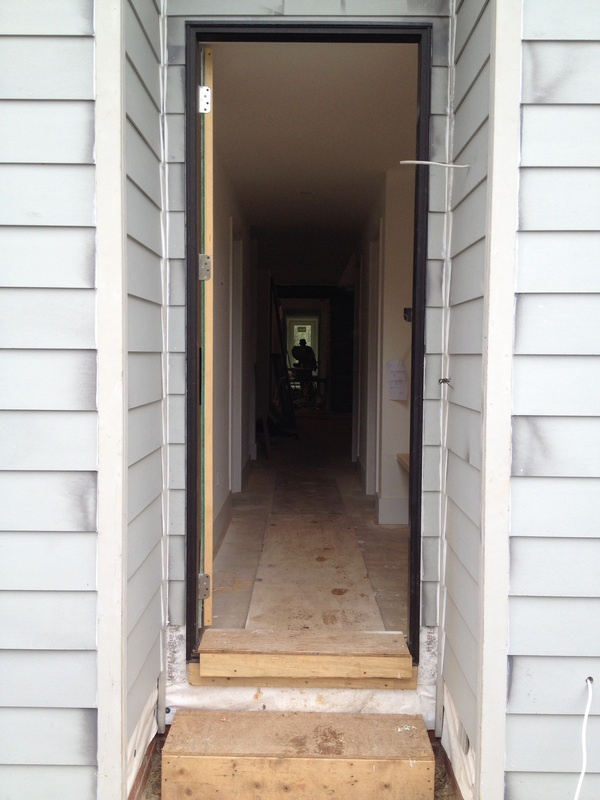
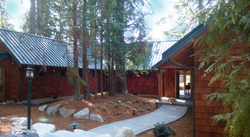
 RSS Feed
RSS Feed